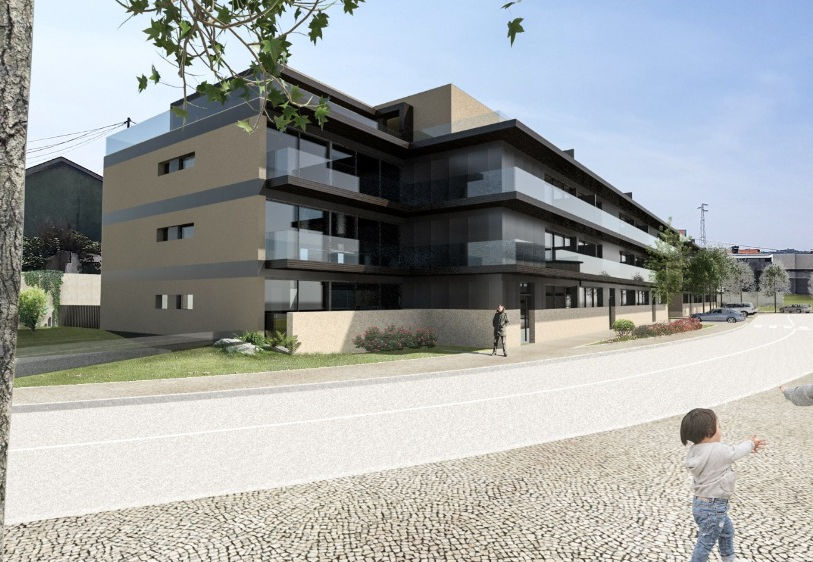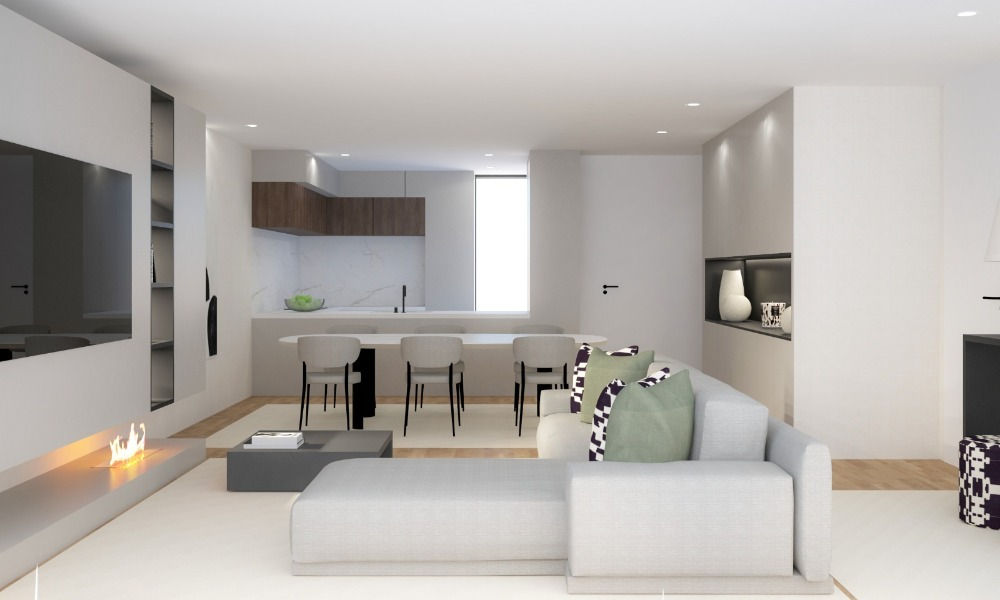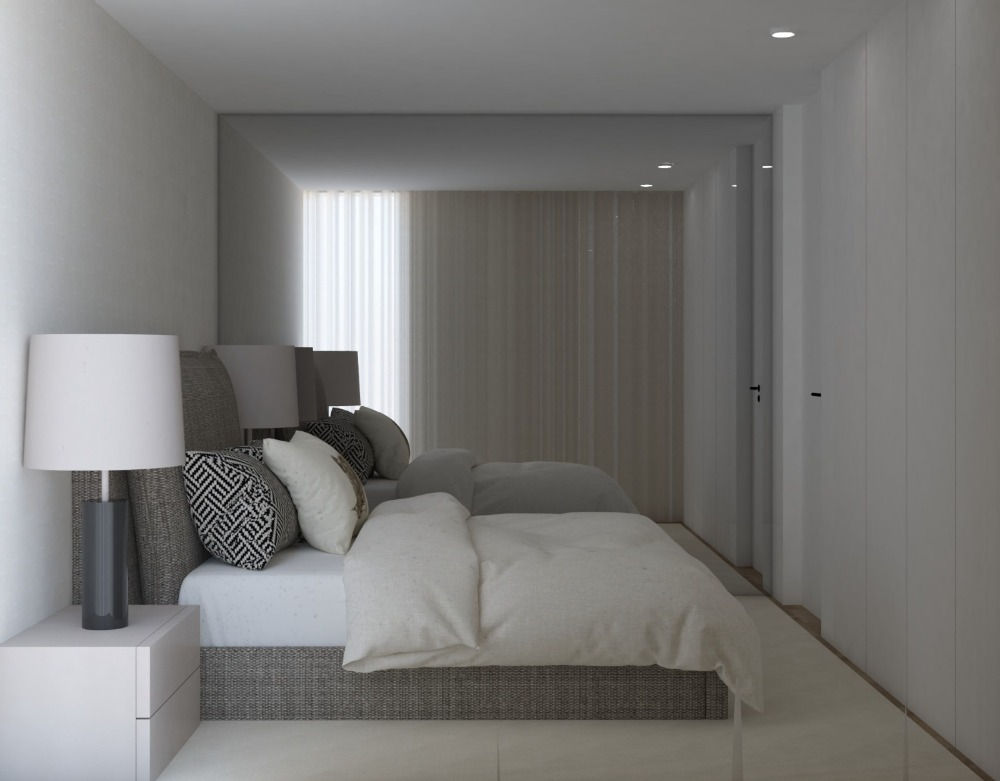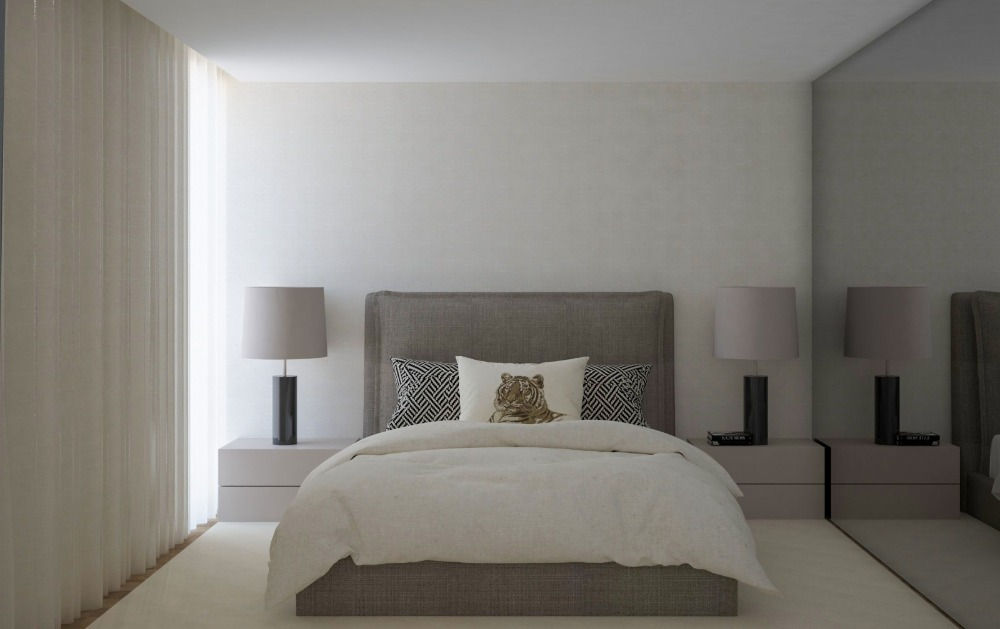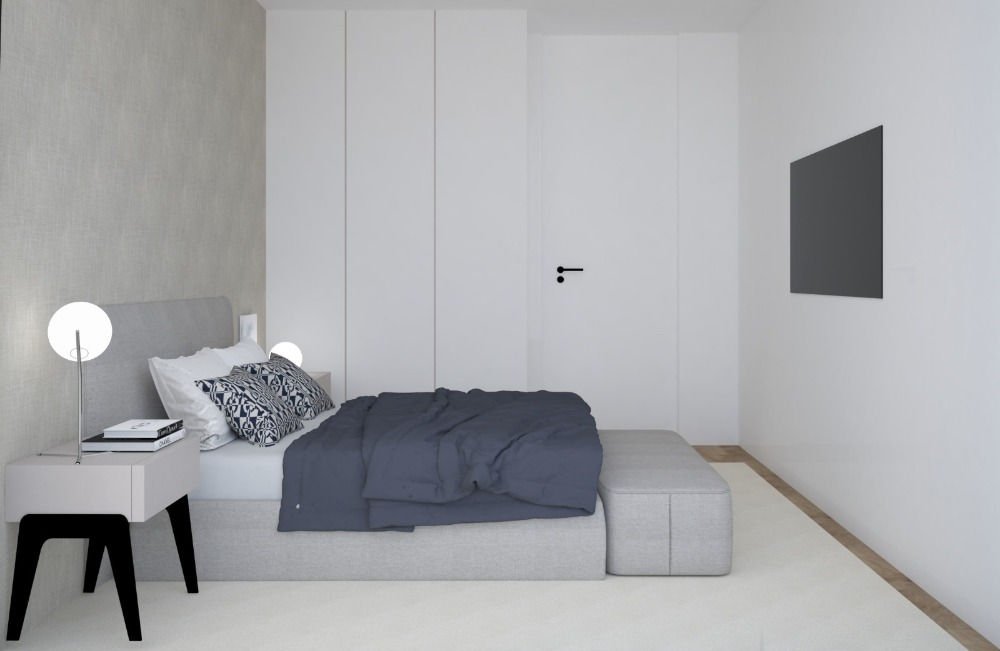Marigam Project
A space in perfect harmony between proximity to the city center and the cycle path/park, between the quality of the exterior architecture and the sophisticated interior design, accessibility and sustainability.
The MARIGAM project consists of three residential buildings with 8 blocks offering 65 apartments.
All blocks have one, two and three-bedroom apartments characterized by large spans that translate into plenty of light, straight lines and a contemporary style. The interiors are comfortable and functional with terrace areas, generous balconies and a patio with a garden, excellent finishes, equipped with innovative and high-quality home automation equipment, parking space for cars and bicycles, charging point for electric vehicles, with a focus on sustainability and high energy efficiency.
Located close to the cycle path, city park, shops and services, schools and transport. Situated 10 minutes from Guimarães.
Year of completion
1st and 2nd phase 2024
3rd phase 2025
Typology s
T1, T2 and T3
Location
Dom Afonso Henriques Street
Fafe, Portugal





